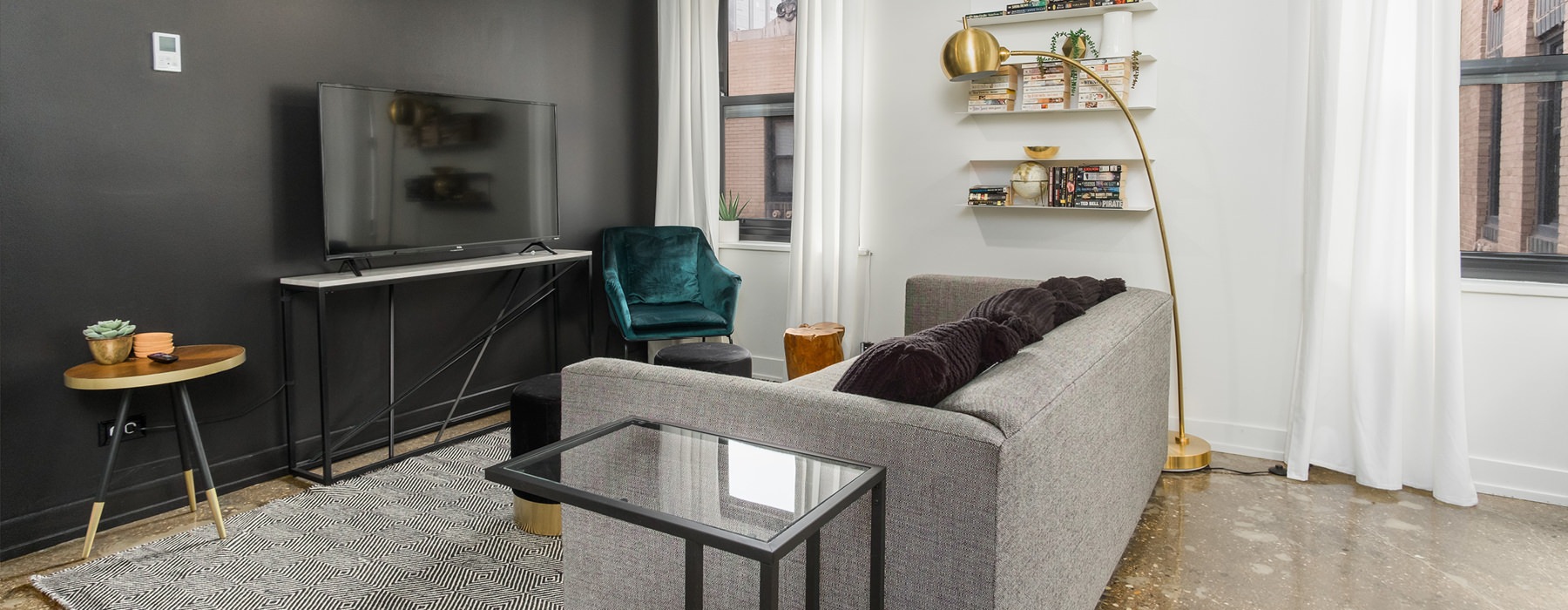Studio, 1, 2, & 3-Bedroom Apartments in Uptown Chicago
Choose from a collection of modern apartment home layouts, including studio, one-bedroom, two-bedroom, and three-bedroom floor plans. All thoughtfully planned with refined features including granite countertops, glass-enclosed rain shower, subway tile backsplash, and more.
View our gallery page to get a glimpse at our community and apartment features, or Schedule a tour and see for yourself why The Lawrence House in Uptown Chicago is the perfect place to call home!
Floorplans are artist’s rendering. All dimensions are approximate. Actual product and specifications may vary in dimension or detail. Not all features are available in every apartment. Prices and availability are subject to change. Please see a representative for details.






